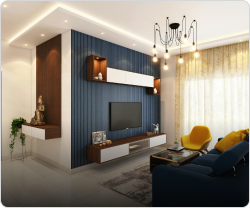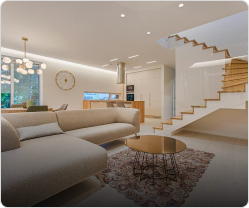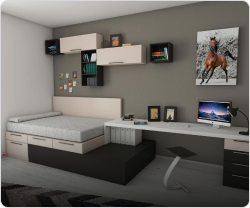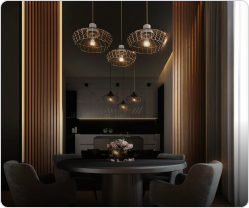Buy
Popular Choices
- Ready to Move
- Owner Properties
- Budget Homes
- Premium Homes
- New Projects NEW
Property Types
Budget
- Under ₹ 50 Lac
- ₹ 50 Lac - ₹ 1 Cr
- ₹ 1 Cr - ₹ 1.5 Cr
- Above ₹ 1.5 Cr
Rent
Popular Choices
- Owner Properties
- Verified Properties
- Furnished Homes
- Bachelor Friendly Homes
- Immediately Available
Property Types
Budget
- Under ₹ 10,000
- ₹ 10,000 - ₹ 15,000
- ₹ 15,000 - ₹ 25,000
- Above ₹ 25,000
Explore
- Localities in New Delhi
- Buy Vs Rent
- Find an Agent
- Share Requirement
- Property Services
- Rent Agreement
Sell
For Owner
- Post Property NEW
- My Dashboard
- Sell / Rent Ad Packages
For Agent & Builder
- My Dashboard
- Ad Packages
- iAdvantage
- Developer Lounge
- Sales Enquiry
Selling Tools
- Property Valuation
- Find an Agent
- Rates and Trends
- PropWorth
Home Loans
Useful Links
- Home Loan
- Home Loan EMI Calculator
- Home Loan Eligibility Calculator
- Home Loan Interest Rate
Filter by
Select City
1 BHK
Price Range
No Search Results Found
If you're wondering whether you should go with your intuition or seek advice from friends and relatives to do the interiors of your compact ...Read More
Similar Interior Projects matching your requirement

3
Live Project
Our associated interior designer executed this project with precision and creativity. Get started on your dream home interiors by booking a FREE consultation today.
3 BHK - Apartment in Seegehalli, Bangalore
- Kitchen
- Living
Duration: 2 Months
Floor Area: 1700 sq. ft.
Project cost: ₹ 15 lakhs
Designed by:
INT Three Sixty
Experience center available in
Varthur
Get Free ConsultationBook a VisitFREE Cab
42+ visits done last month

5
Live Project
Our associated interior designer executed this project with precision and creativity. Get started on your dream home interiors by booking a FREE consultation today.
4 BHK - Apartment in Seegehalli, Bangalore
- TV Unit
- Living
- Bedroom +1 more
Duration: 3 Months
Floor Area: 3000 sq. ft.
Project cost: ₹ 35 lakhs
Designed by:
INT Three Sixty
Experience center available in
Varthur
Get Free ConsultationBook a VisitFREE Cab
42+ visits done last month

4
Live Project
Our associated interior designer executed this project with precision and creativity. Get started on your dream home interiors by booking a FREE consultation today.
4 BHK - Apartment in Sector 29, Gurgaon
orchid petals
- Wall Design
- Living
- Dining
Duration: 4 Months
Floor Area: 2562 sq. ft.
Project cost: ₹ 20 lakhs
Designed by:
LXM Home Interior
Get Free ConsultationBook a VisitFREE Cab
20+ visits done last month

3
Live Project
Our associated interior designer executed this project with precision and creativity. Get started on your dream home interiors by booking a FREE consultation today.
4 BHK - Apartment in Sector 28, Gurgaon
Suncity Platinum Towers
- Living
- False Ceiling
- Bedroom
Duration: 4 Months
Floor Area: 3800 sq. ft.
Project cost: ₹ 15 lakhs
Designed by:
LXM Home Interior
Get Free ConsultationBook a VisitFREE Cab
20+ visits done last month
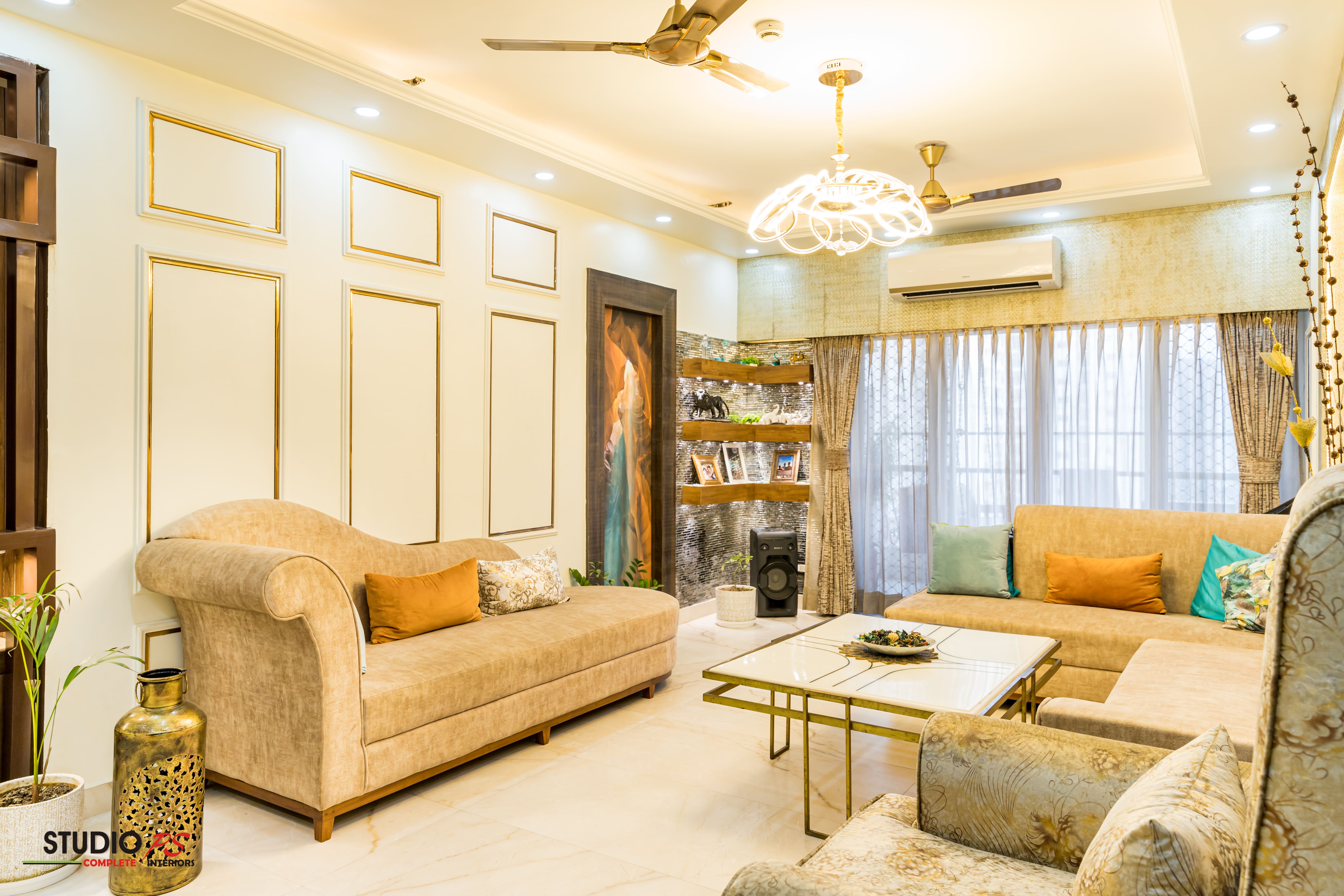
4
Live Project
Our associated interior designer executed this project with precision and creativity. Get started on your dream home interiors by booking a FREE consultation today.
4 BHK - Apartment in Sector 78, Noida
The Hyde Park
- Entry
- Wall Design
- Living +1 more
Duration: 5 Months
Floor Area: 1975 sq. ft.
Project cost: ₹ 10 lakhs
Designed by:
JJ Associates Home Interior
Experience center available in
Sector 135
Get Free ConsultationBook a VisitFREE Cab
10+ visits done last month
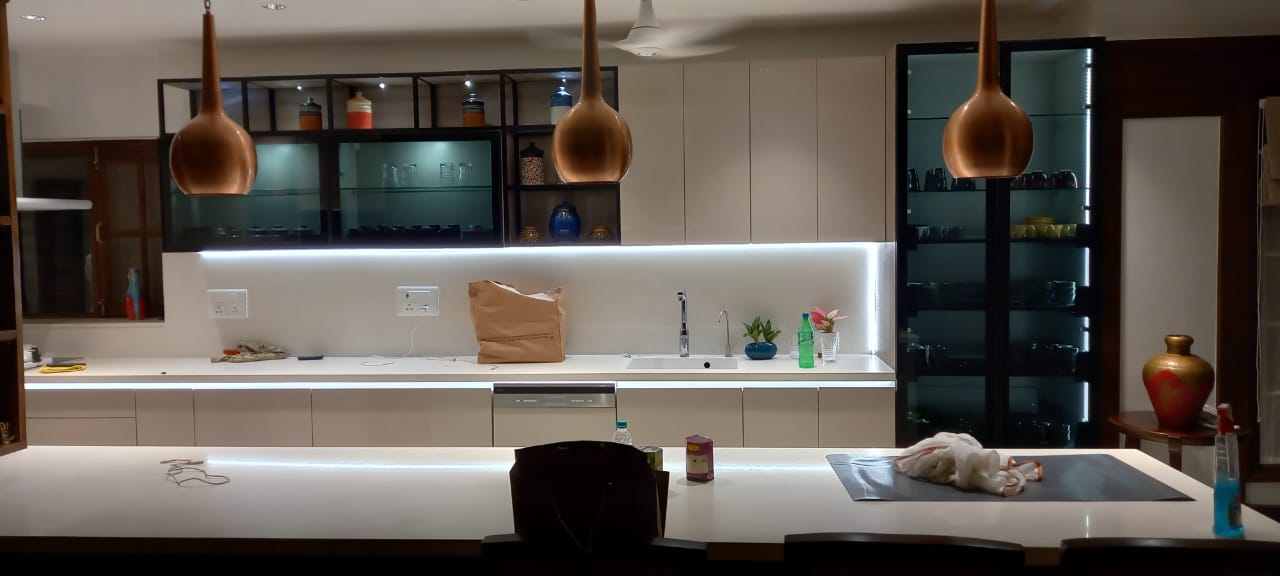
4
Live Project
Our associated interior designer executed this project with precision and creativity. Get started on your dream home interiors by booking a FREE consultation today.
4 BHK - Apartment in Sector 25, Greater Noida
- Kitchen
Duration: 3 Months
Floor Area: 2300 sq. ft.
Project cost: ₹ 10 lakhs
Designed by:
Sense Home Kitchen and wardrobes
Get Free ConsultationBook a VisitFREE Cab
20+ visits done last month

8
Live Project
Our associated interior designer executed this project with precision and creativity. Get started on your dream home interiors by booking a FREE consultation today.
3 BHK - Apartment in Bannerghatta Main Road, Bangalore
- Entry
- Kitchen
- Living +4 more
Duration: 4 Months
Floor Area: 1900 sq. ft.
Project cost: ₹ 30 lakhs
Designed by:
Yoho
Experience center available in
Mahadevapura, Whitefield
Get Free ConsultationBook a VisitFREE Cab
150+ visits done last month
.jpeg)
5
Live Project
Our associated interior designer executed this project with precision and creativity. Get started on your dream home interiors by booking a FREE consultation today.
3 BHK - Apartment in Hebbal, Bangalore
- Wall Design
- Living
- False Ceiling +1 more
Duration: 4 Months
Floor Area: 1400 sq. ft.
Project cost: ₹ 8 lakhs
Designed by:
Yoho
Experience center available in
Mahadevapura, Whitefield
Get Free ConsultationBook a VisitFREE Cab
150+ visits done last month
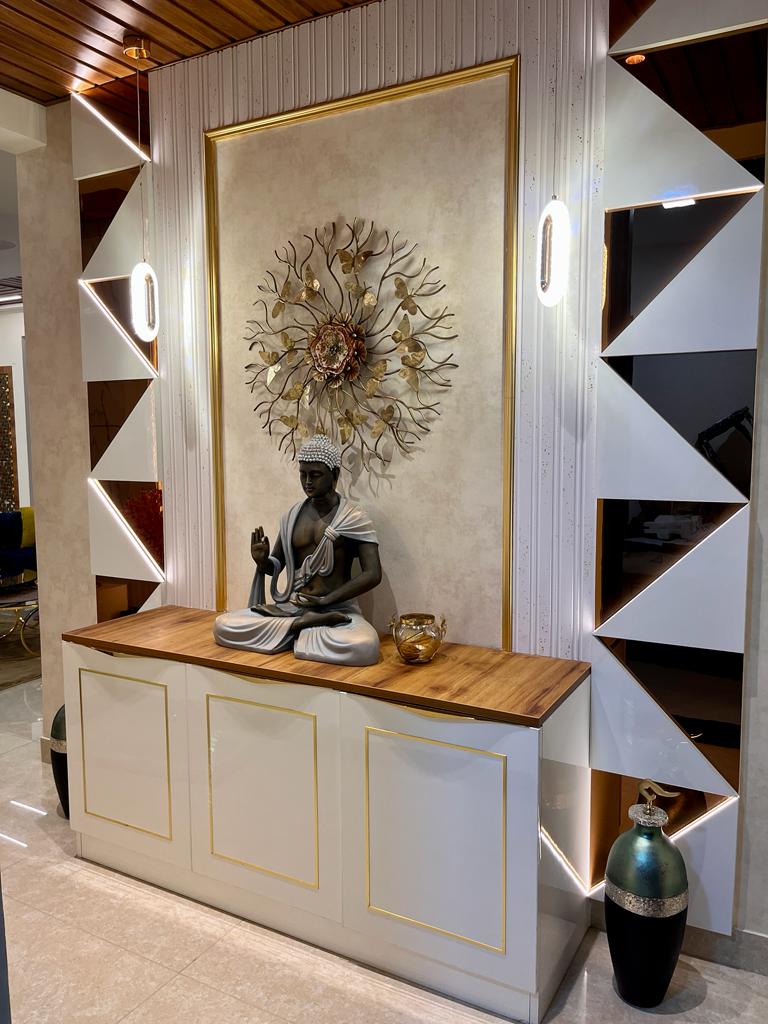
12
Live Project
Our associated interior designer executed this project with precision and creativity. Get started on your dream home interiors by booking a FREE consultation today.
4 BHK - Apartment in Konanakunte, Bangalore
Prestige Falcon City
- Entry
- Kitchen
- Living +4 more
Duration: 6 Months
Floor Area: 2700 sq. ft.
Project cost: ₹ 30 lakhs
Designed by:
Yoho
Experience center available in
Mahadevapura, Whitefield
Get Free ConsultationBook a VisitFREE Cab
150+ visits done last month

8
Live Project
Our associated interior designer executed this project with precision and creativity. Get started on your dream home interiors by booking a FREE consultation today.
2 BHK - Apartment in Hebbal, Bangalore
- Outdoor & Garden
- Entry
- Kitchen +4 more
Duration: 2 Months
Floor Area: 1000 sq. ft.
Project cost: ₹ 8 lakhs
Designed by:
Decotales
Experience center available in
Jayanagar
Get Free ConsultationBook a VisitFREE Cab
20+ visits done last month
.jpeg)
6
Live Project
Our associated interior designer executed this project with precision and creativity. Get started on your dream home interiors by booking a FREE consultation today.
3 BHK - Apartment in Uttarahalli Hobli, Bangalore
Sattva Misty Charm
- Entry
- Kitchen
- Living +1 more
Duration: 2 Months
Floor Area: 1031 sq. ft.
Project cost: ₹ 10 lakhs
Designed by:
Decotales
Experience center available in
Jayanagar
Get Free ConsultationBook a VisitFREE Cab
20+ visits done last month
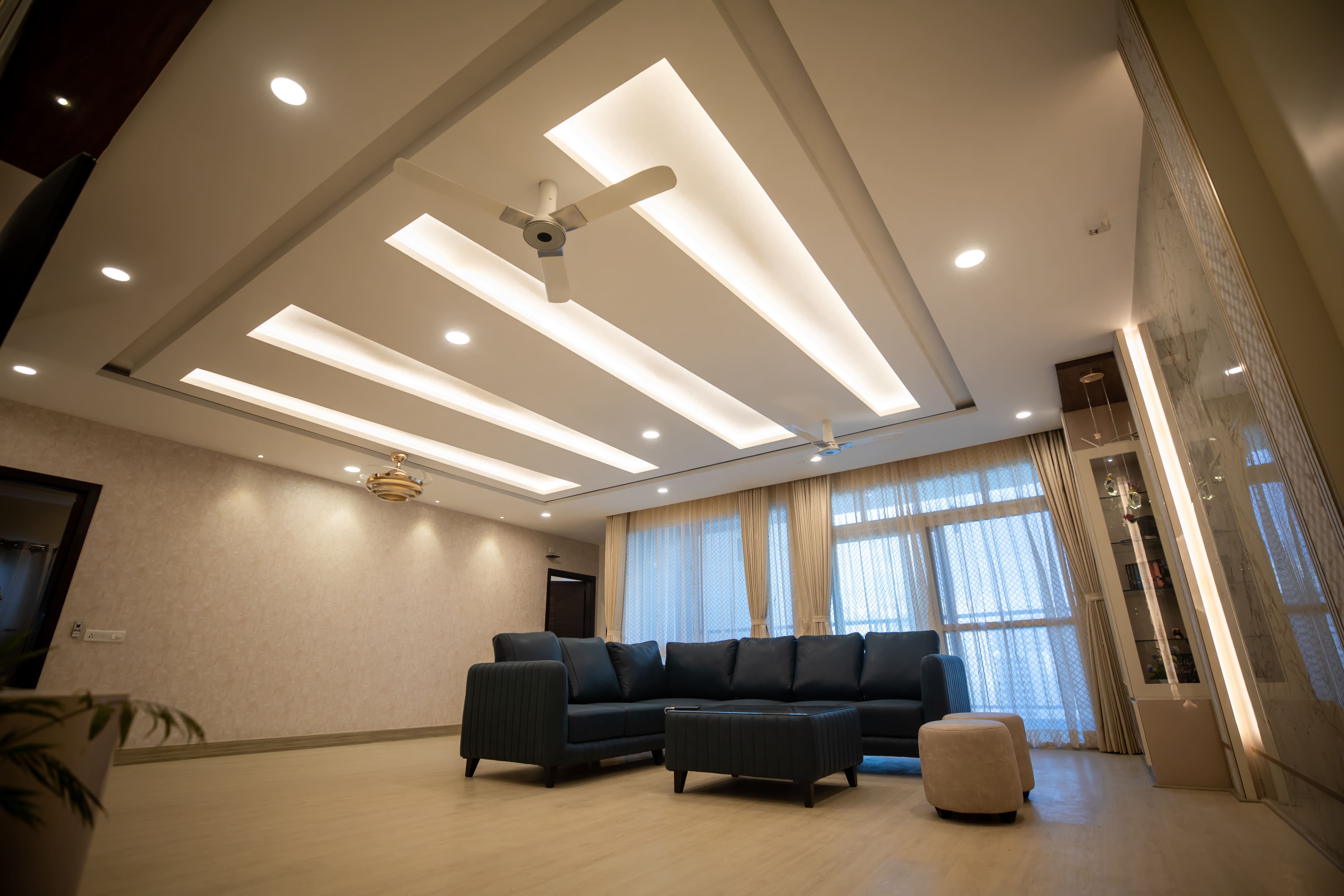
10
Live Project
Our associated interior designer executed this project with precision and creativity. Get started on your dream home interiors by booking a FREE consultation today.
3 BHK - Apartment in Whitefield, Bangalore
- Wall Design
- Living
- Bedroom +3 more
Duration: 4 Months
Floor Area: 2072 sq. ft.
Project cost: ₹ 30 lakhs
Designed by:
HCD Dream Interiors
Experience center available in
Whitefield
Get Free ConsultationBook a VisitFREE Cab
30+ visits done last month
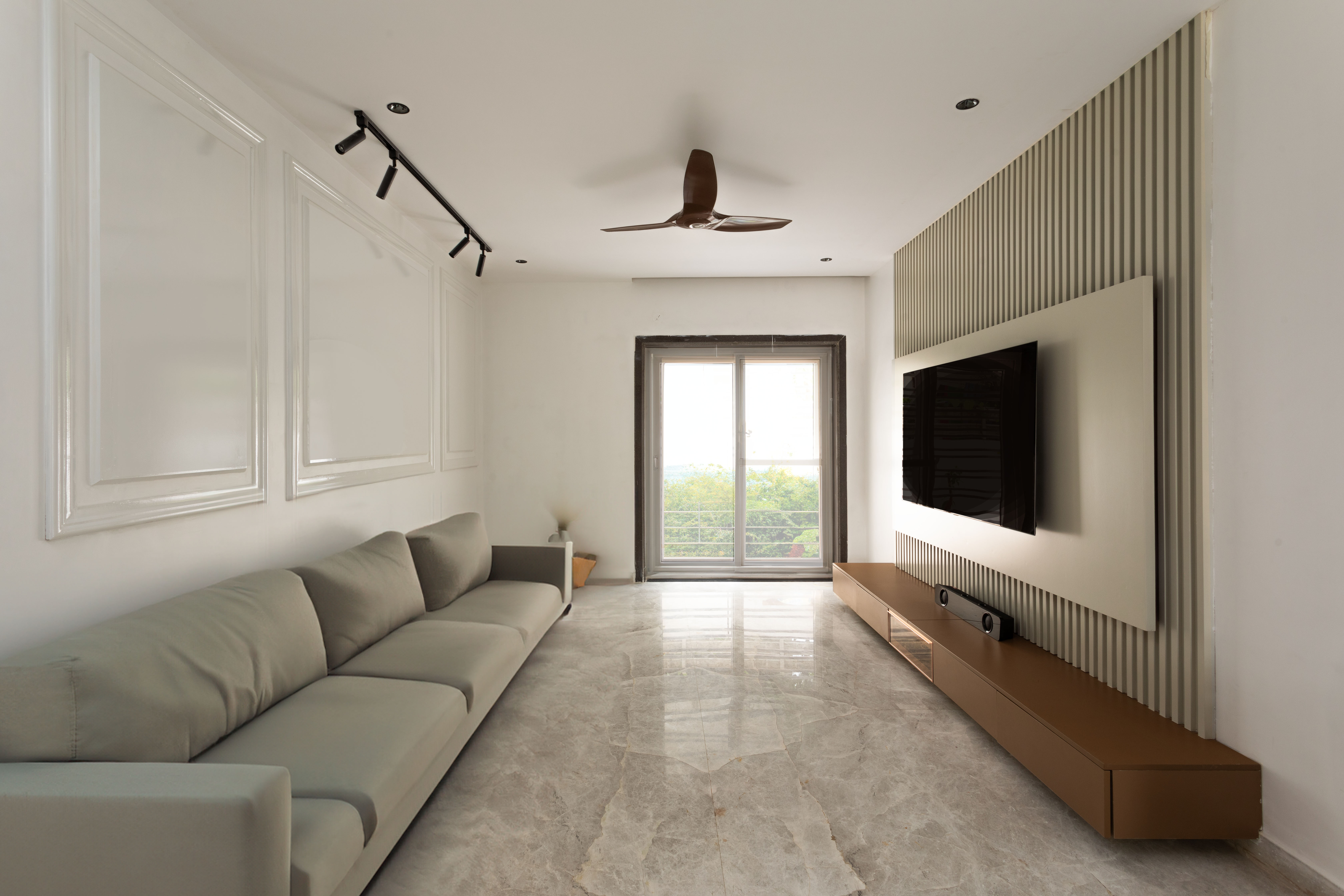
7
Live Project
Our associated interior designer executed this project with precision and creativity. Get started on your dream home interiors by booking a FREE consultation today.
3 BHK - Apartment in Dulapally, Hyderabad
- Kitchen
- Living
- False Ceiling +2 more
Duration: 3 Months
Floor Area: 2000 sq. ft.
Project cost: ₹ 15 lakhs
Designed by:
Interior Design Cafe
Get Free ConsultationBook a VisitFREE Cab
20+ visits done last month
No Image Available
Live Project
Our associated interior designer executed this project with precision and creativity. Get started on your dream home interiors by booking a FREE consultation today.
4 BHK - Apartment in Sector 11 Dwarka, New Delhi
Uppal Builder Floors
Duration: 2 Months
Floor Area: 3500 sq. ft.
Project cost: ₹ 6 lakhs
Designed by:
Furdexo Home Interior
Get Free ConsultationBook a VisitFREE Cab
20+ visits done last month

5
Live Project
Our associated interior designer executed this project with precision and creativity. Get started on your dream home interiors by booking a FREE consultation today.
2 BHK - Apartment in Horamavu, Bangalore
- Wall Design
- Kitchen
- Living +1 more
Duration: 1 Month
Floor Area: 1200 sq. ft.
Project cost: ₹ 5 lakhs
Designed by:
Wove Home Interior Services
Experience center available in
HRBR Layout
Get Free ConsultationBook a VisitFREE Cab
20+ visits done last month
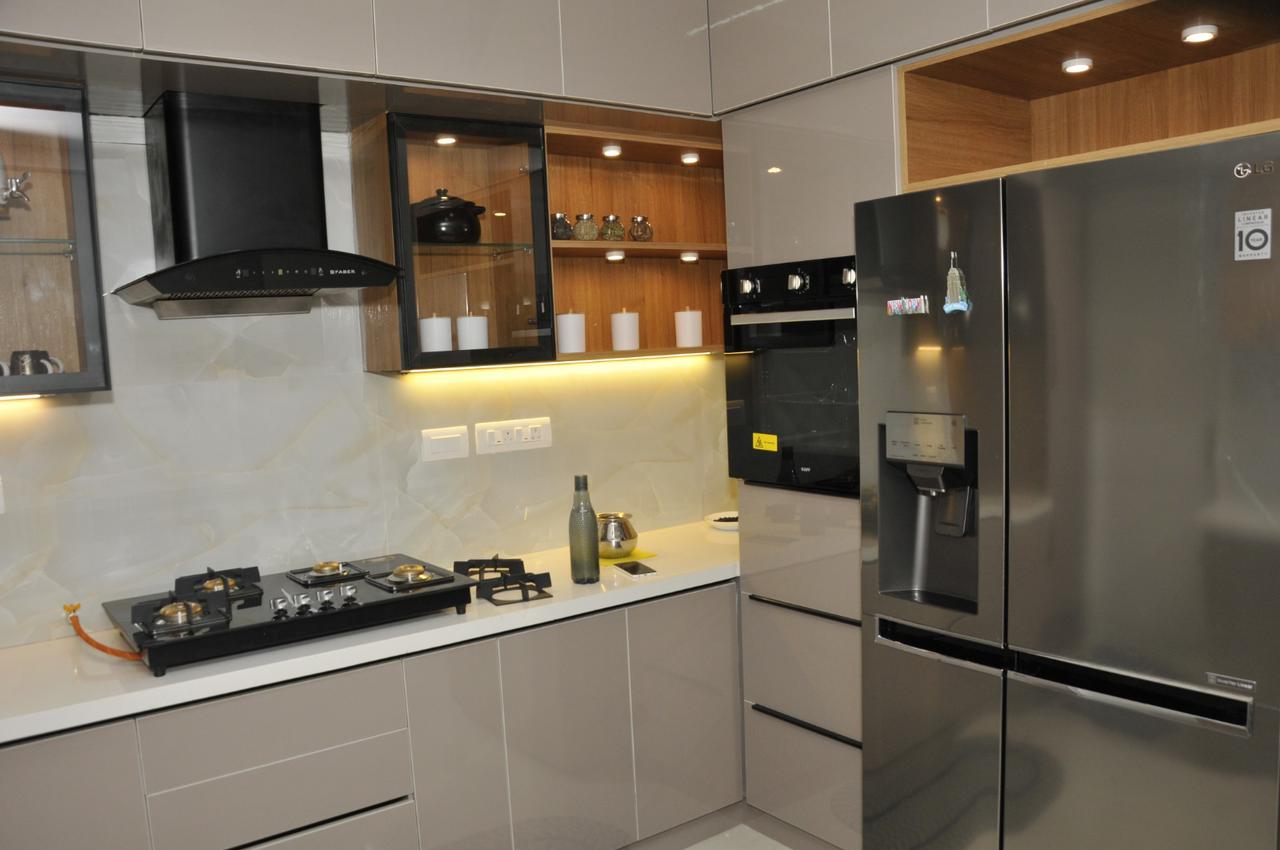
4
Live Project
Our associated interior designer executed this project with precision and creativity. Get started on your dream home interiors by booking a FREE consultation today.
3 BHK - Apartment in Babusapalya, Bangalore
Obel Shanthi
- Wall Design
- Kitchen
- Bedroom +1 more
Duration: 1 Month
Floor Area: 1350 sq. ft.
Project cost: ₹ 6 lakhs
Designed by:
Wove Home Interior Services
Experience center available in
HRBR Layout
Get Free ConsultationBook a VisitFREE Cab
20+ visits done last month

8
Live Project
Our associated interior designer executed this project with precision and creativity. Get started on your dream home interiors by booking a FREE consultation today.
3 BHK - Apartment in Electronic City, Bangalore
- Entry
- Kitchen
- Home Bar +4 more
Duration: 6 Months
Floor Area: 1300 sq. ft.
Project cost: ₹ 13 lakhs
Designed by:
Interior Design Cafe
Experience center available in
Mahatma Gandhi Road, Whitefield, HSR Layout
Get Free ConsultationBook a VisitFREE Cab
2500+ visits done last month
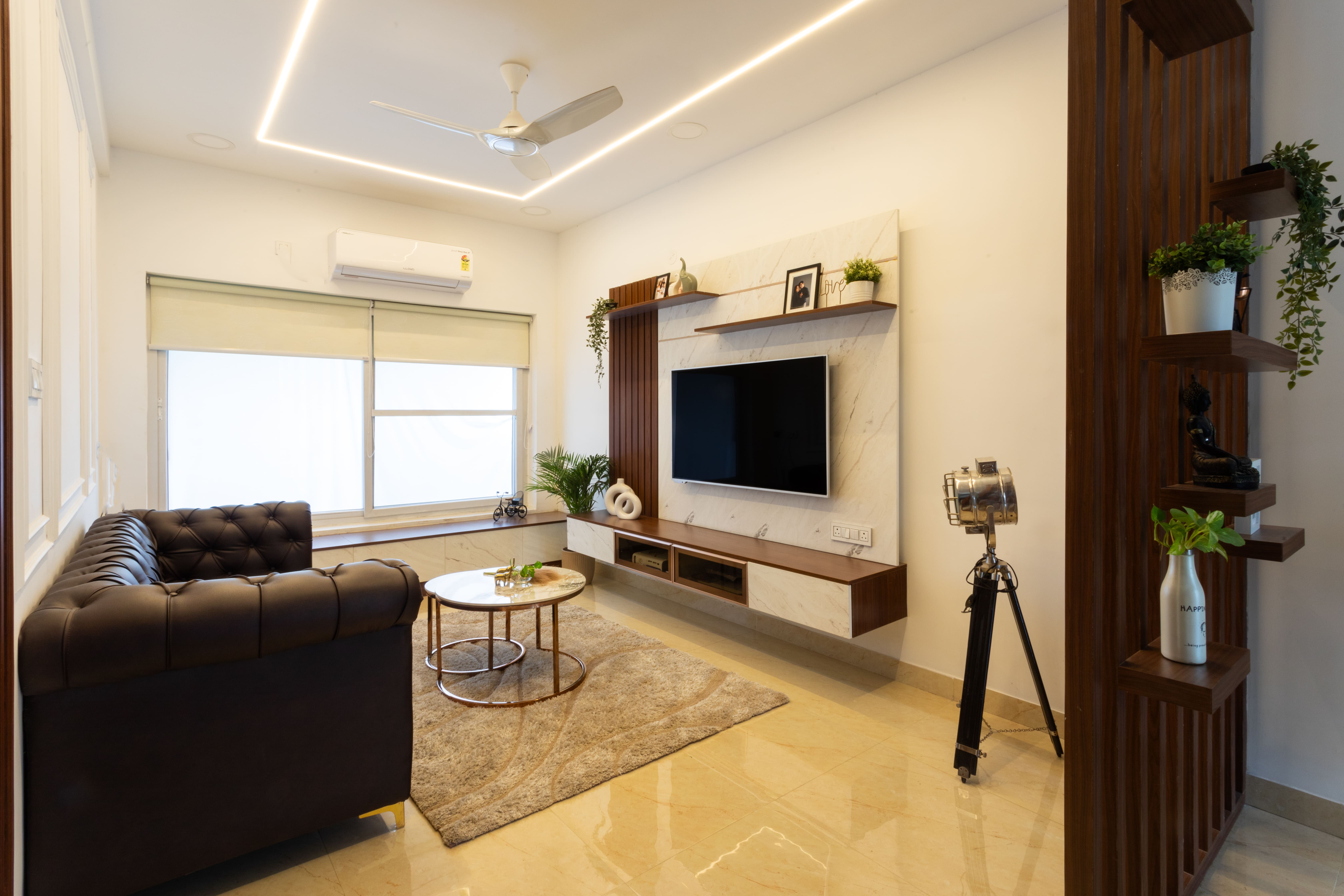
9
Live Project
Our associated interior designer executed this project with precision and creativity. Get started on your dream home interiors by booking a FREE consultation today.
3 BHK - Apartment in Gajularamaram, Hyderabad
Aakanksha Royal Palms
- Outdoor & Garden
- Wall Design
- Kitchen +4 more
Duration: 5 Months
Floor Area: 2000 sq. ft.
Project cost: ₹ 10 lakhs
Designed by:
Interior Design Cafe
Get Free ConsultationBook a VisitFREE Cab
20+ visits done last month
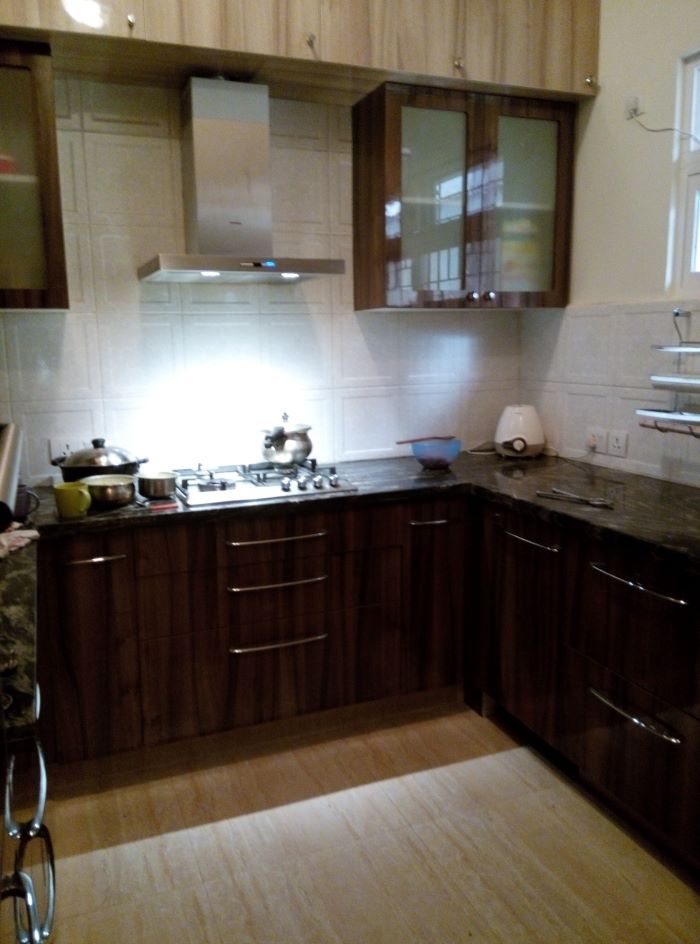
3
Live Project
Our associated interior designer executed this project with precision and creativity. Get started on your dream home interiors by booking a FREE consultation today.
3 BHK - Apartment in Cox Town, Bangalore
- Kitchen
Duration: 5 Months
Floor Area: 1200 sq. ft.
Project cost: ₹ 40 lakhs
Designed by:
Kreative Ideen Interior Services
Experience center available in
HBR Layout
Get Free ConsultationBook a VisitFREE Cab
10+ visits done last month
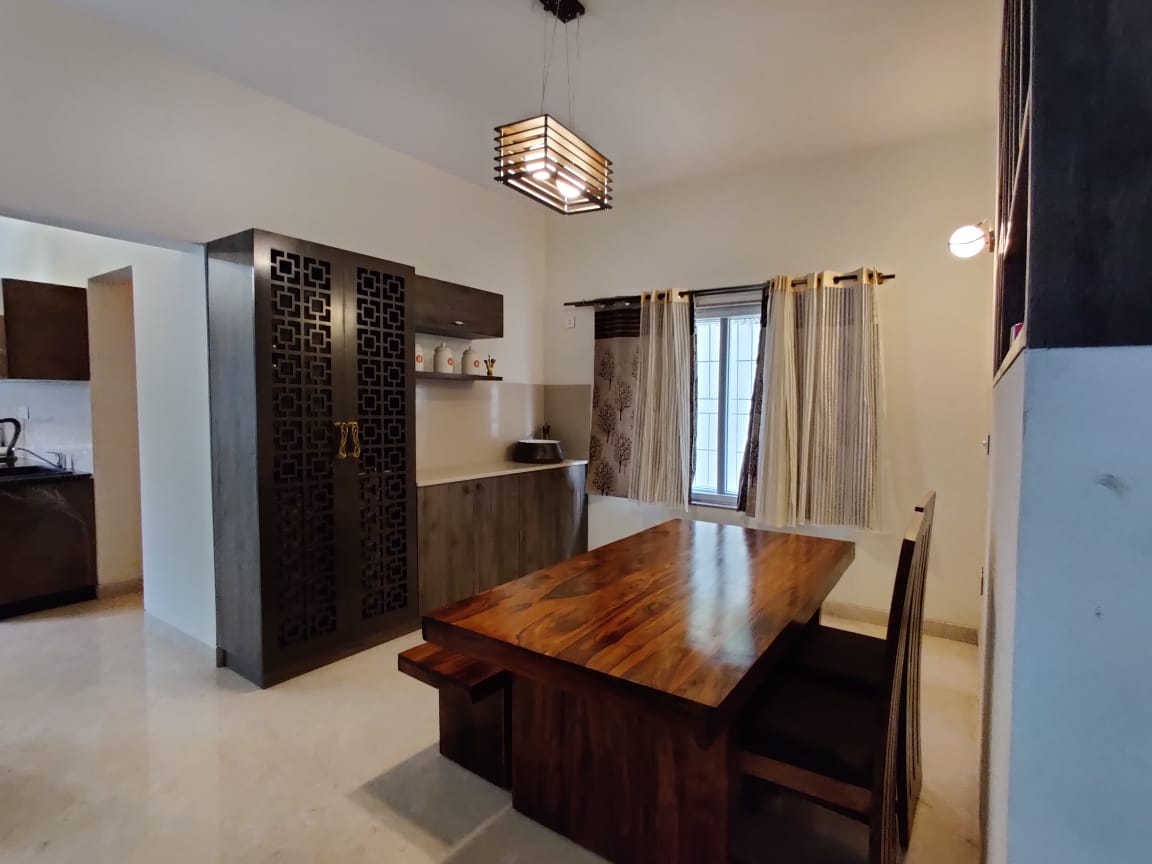
5
Live Project
Our associated interior designer executed this project with precision and creativity. Get started on your dream home interiors by booking a FREE consultation today.
3 BHK - Apartment in Jigani, Bangalore
Pride Crosswinds
- Kitchen
- Living
- Dining +1 more
Duration: 4 Months
Floor Area: 1200 sq. ft.
Project cost: ₹ 40 lakhs
Designed by:
Kreative Ideen Interior Services
Experience center available in
HBR Layout
Get Free ConsultationBook a VisitFREE Cab
10+ visits done last month

8
Live Project
Our associated interior designer executed this project with precision and creativity. Get started on your dream home interiors by booking a FREE consultation today.
2 BHK - Apartment in Nagawara, Bangalore
G Corp The Icon
- Outdoor & Garden
- Entry
- Wall Design +4 more
Duration: 2 Months
Floor Area: 800 sq. ft.
Project cost: ₹ 5 lakhs
Designed by:
Kreative Ideen Interior Services
Experience center available in
HBR Layout
Get Free ConsultationBook a VisitFREE Cab
10+ visits done last month
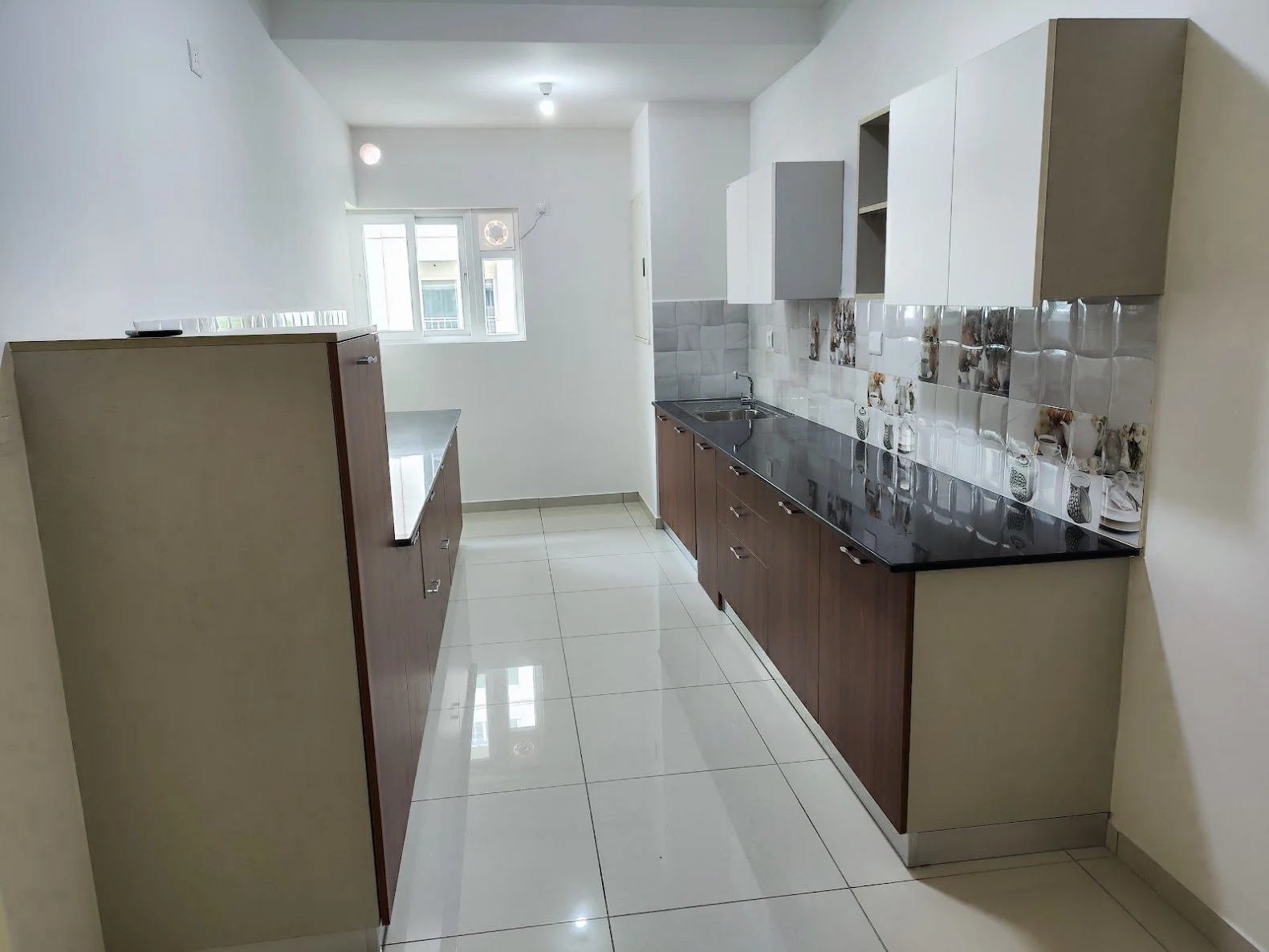
3
Live Project
Our associated interior designer executed this project with precision and creativity. Get started on your dream home interiors by booking a FREE consultation today.
2 BHK - Apartment in OMBR Layout, Bangalore
- Kitchen
- Wardrobe
Duration: 1 Month
Floor Area: 800 sq. ft.
Project cost: ₹ 3 lakhs
Designed by:
Qarpentri Interior Services
Experience center available in
HBR Layout
Get Free ConsultationBook a VisitFREE Cab
25+ visits done last month
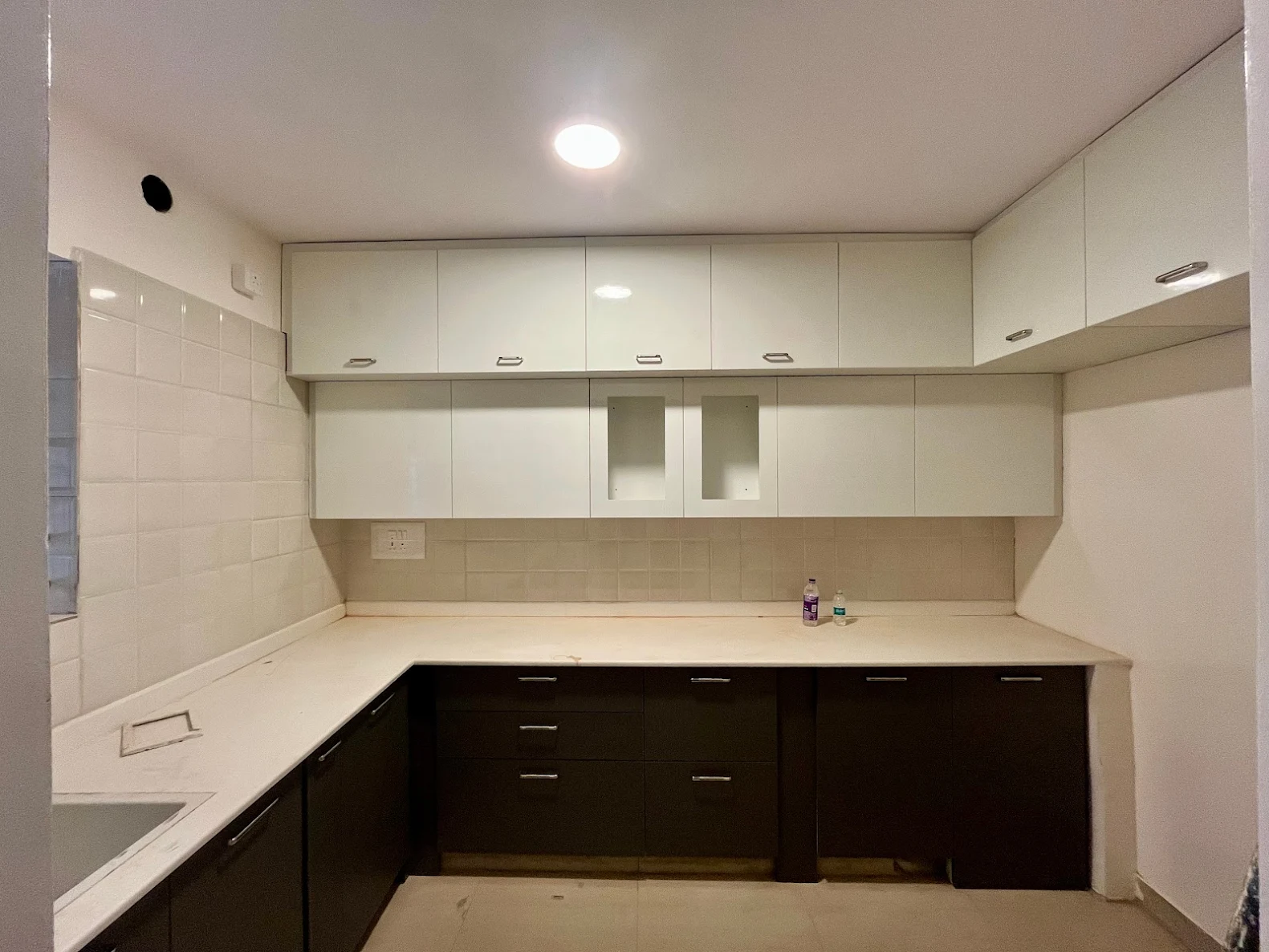
2
Live Project
Our associated interior designer executed this project with precision and creativity. Get started on your dream home interiors by booking a FREE consultation today.
3 BHK - Apartment in Kasturi Nagar, Bangalore
- Kitchen
Duration: 1 Month
Floor Area: 1200 sq. ft.
Project cost: ₹ 2.5 lakhs
Designed by:
Qarpentri Interior Services
Experience center available in
HBR Layout
Get Free ConsultationBook a VisitFREE Cab
25+ visits done last month
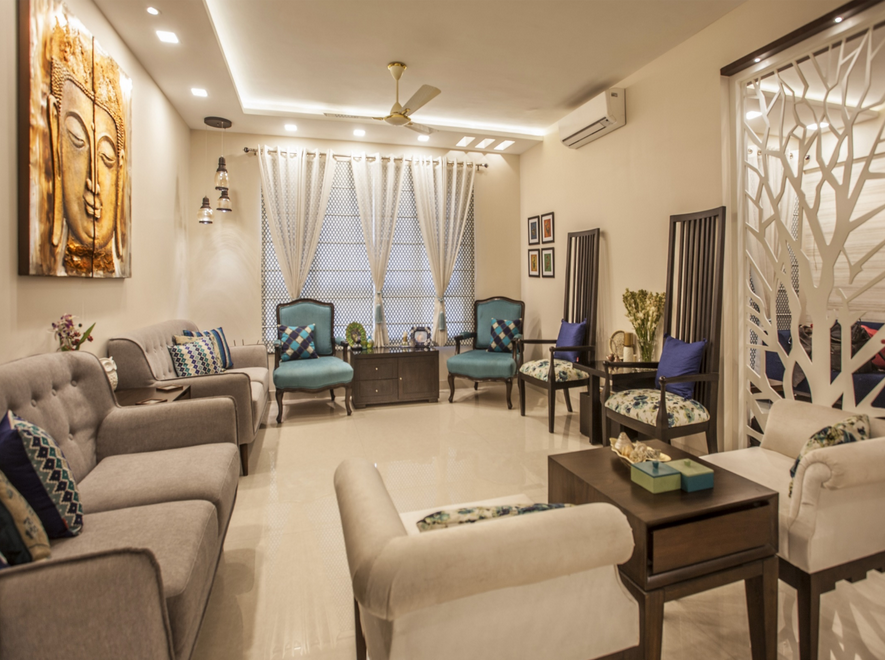
8
Live Project
Our associated interior designer executed this project with precision and creativity. Get started on your dream home interiors by booking a FREE consultation today.
3 BHK - Apartment in Sector 104, Noida
ATS One Hamlet
- Wall Design
- Kitchen
- Living +2 more
Duration: 3 Months
Floor Area: 1500 sq. ft.
Project cost: ₹ 12 lakhs
Designed by:
Lavana Interiros
Experience center available in
Sector 45
Get Free ConsultationBook a VisitFREE Cab
8+ visits done last month
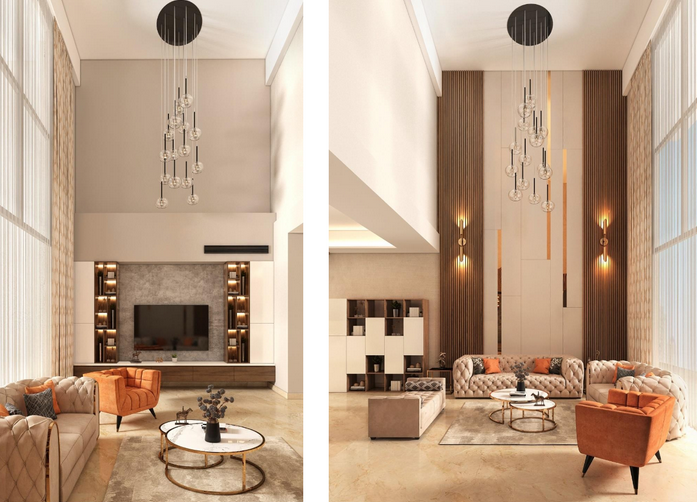
6
Live Project
Our associated interior designer executed this project with precision and creativity. Get started on your dream home interiors by booking a FREE consultation today.
4 BHK - Apartment in Sector 78, Noida
- Baby & Kids
- Living
- False Ceiling +3 more
Duration: 3 Months
Floor Area: 2600 sq. ft.
Project cost: ₹ 25 lakhs
Designed by:
Lavana Interiros
Experience center available in
Sector 45
Get Free ConsultationBook a VisitFREE Cab
8+ visits done last month
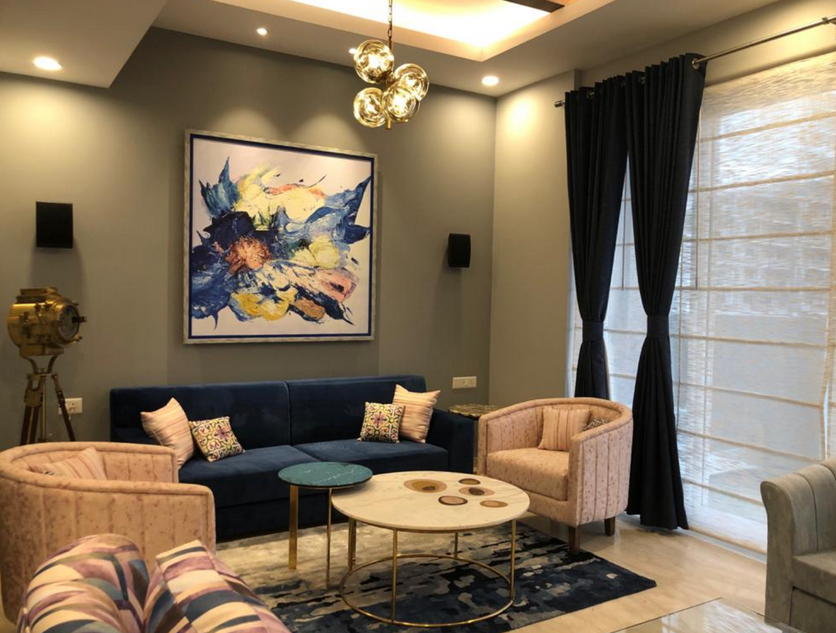
7
Live Project
Our associated interior designer executed this project with precision and creativity. Get started on your dream home interiors by booking a FREE consultation today.
4 BHK - Apartment in Sector 107, Noida
Prateek Edifice
- Baby & Kids
- Wall Design
- Living +2 more
Duration: 3 Months
Floor Area: 2200 sq. ft.
Project cost: ₹ 20 lakhs
Designed by:
Lavana Interiros
Experience center available in
Sector 45
Get Free ConsultationBook a VisitFREE Cab
8+ visits done last month
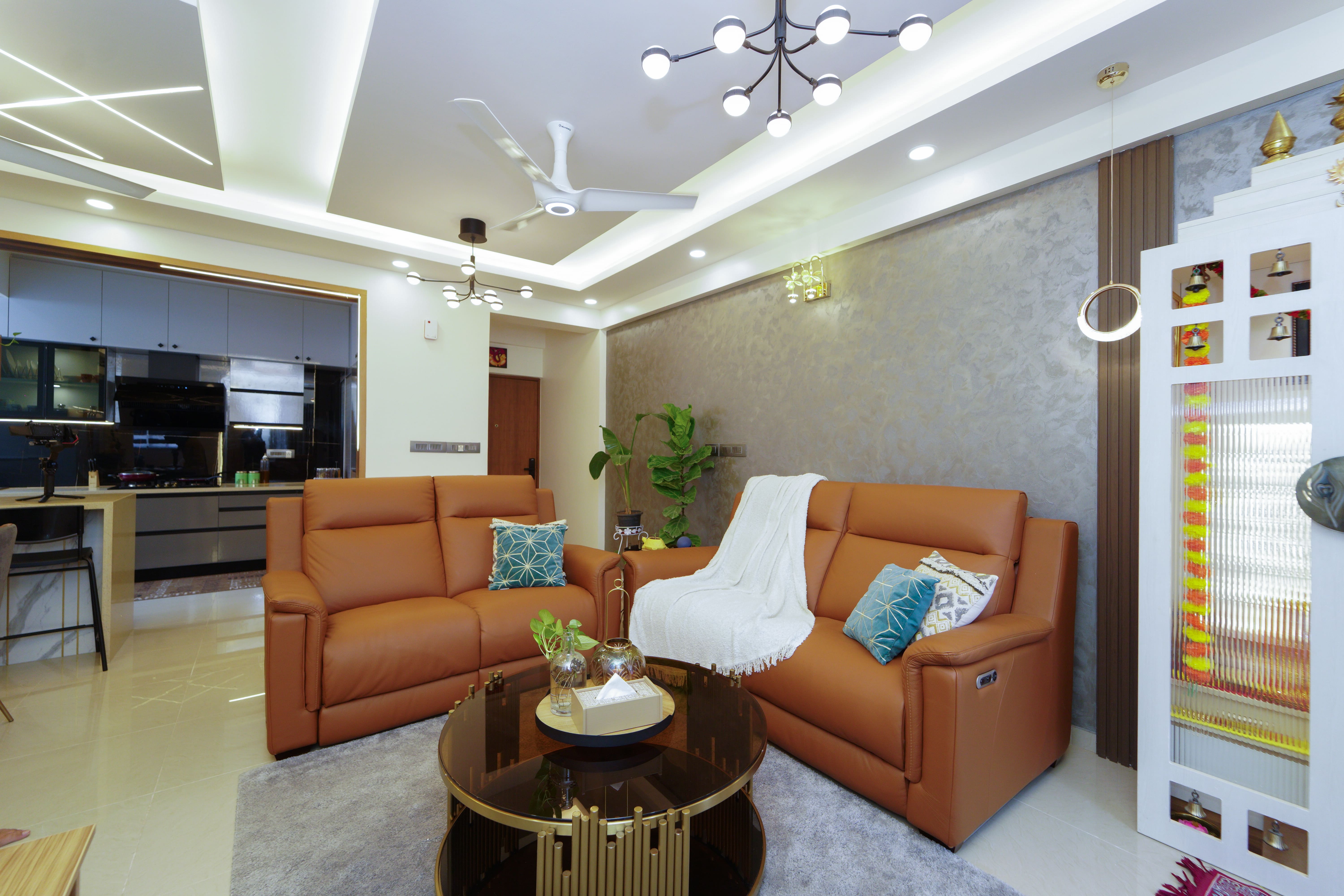
7
Live Project
Our associated interior designer executed this project with precision and creativity. Get started on your dream home interiors by booking a FREE consultation today.
3 BHK - Apartment in Thanisandra, Bangalore
- Kitchen
- Living
- Bedroom +1 more
Duration: 2 Months
Floor Area: 1200 sq. ft.
Project cost: ₹ 50 lakhs
Designed by:
Homzinterio
Experience center available in
HRBR Layout, HSR Layout, JP Nagar
Get Free ConsultationBook a VisitFREE Cab
200+ visits done last month
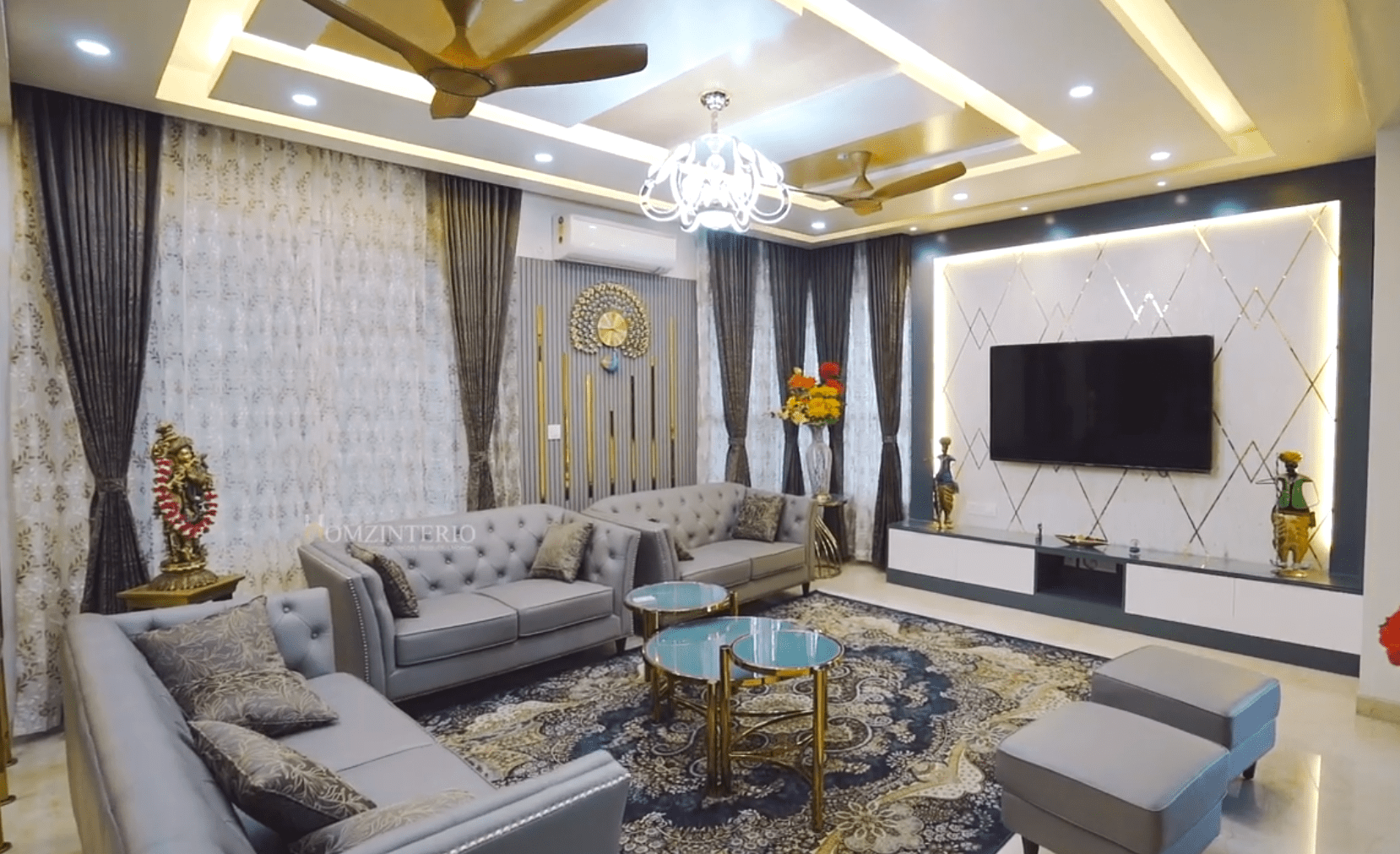
11
Live Project
Our associated interior designer executed this project with precision and creativity. Get started on your dream home interiors by booking a FREE consultation today.
4 BHK - Apartment in Attibele Anekal Road, Bangalore
NVT Mystic Garden
- Entry
- Wall Design
- Kitchen +3 more
Duration: 3 Months
Floor Area: 4000 sq. ft.
Project cost: ₹ 1 crores
Designed by:
Homzinterio
Experience center available in
HRBR Layout, HSR Layout, JP Nagar
Get Free ConsultationBook a VisitFREE Cab
200+ visits done last month

8
Live Project
Our associated interior designer executed this project with precision and creativity. Get started on your dream home interiors by booking a FREE consultation today.
4 BHK - Apartment in Kannamangala, Bangalore
Adarsh Serenity
- Entry
- Living
- Bedroom +1 more
Duration: 3 Months
Floor Area: 3700 sq. ft.
Project cost: ₹ 60 lakhs
Designed by:
Homzinterio
Experience center available in
HRBR Layout, HSR Layout, JP Nagar
Get Free ConsultationBook a VisitFREE Cab
200+ visits done last month
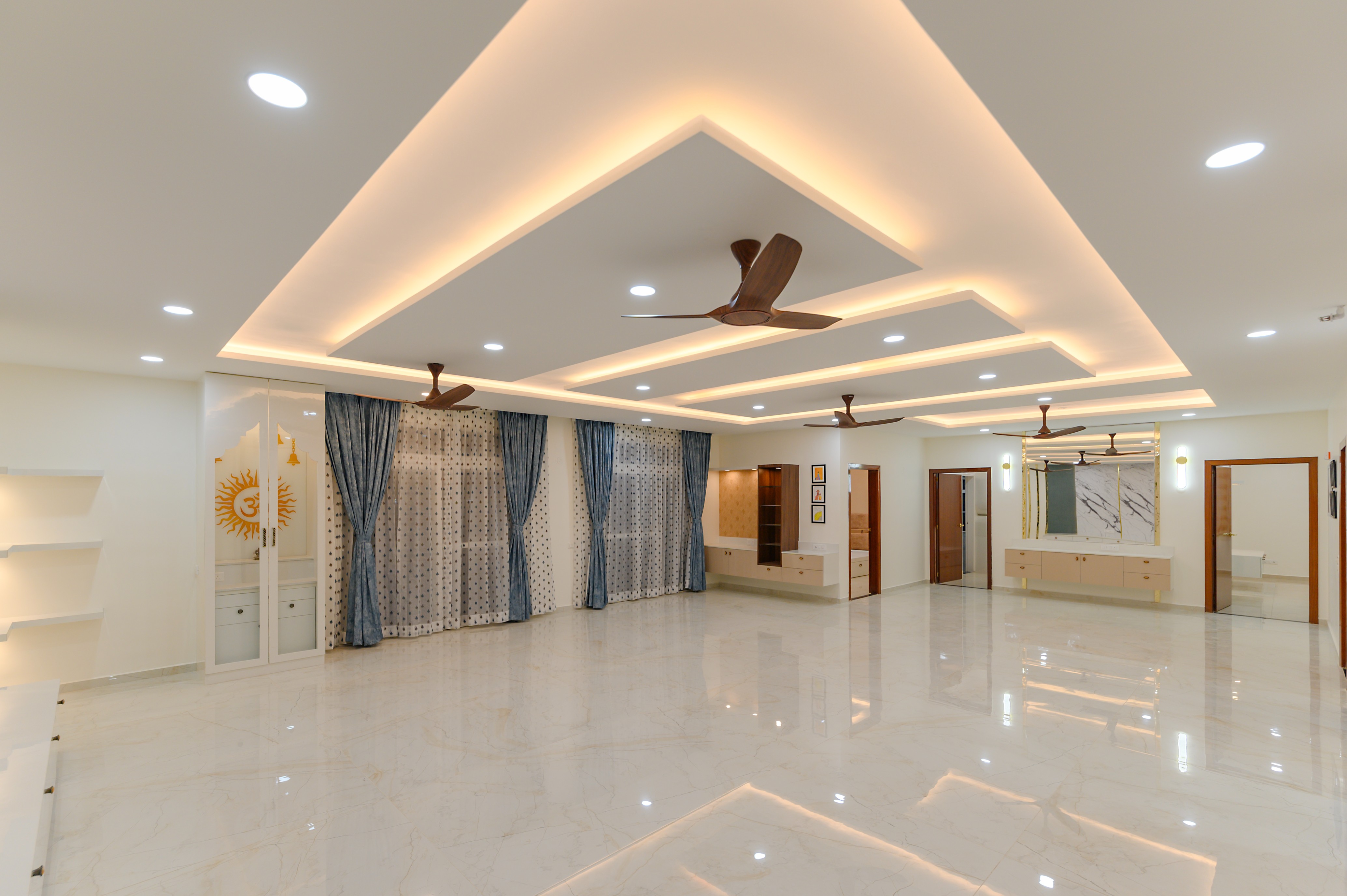
13
Live Project
Our associated interior designer executed this project with precision and creativity. Get started on your dream home interiors by booking a FREE consultation today.
4 BHK - Apartment in Whitefield, Bangalore
Prestige Shantiniketan
- Baby & Kids
- Living
- False Ceiling +3 more
Duration: 4 Months
Floor Area: 3150 sq. ft.
Project cost: ₹ 50 lakhs
Designed by:
HCD Dream Interiors
Experience center available in
Whitefield
Get Free ConsultationBook a VisitFREE Cab
30+ visits done last month
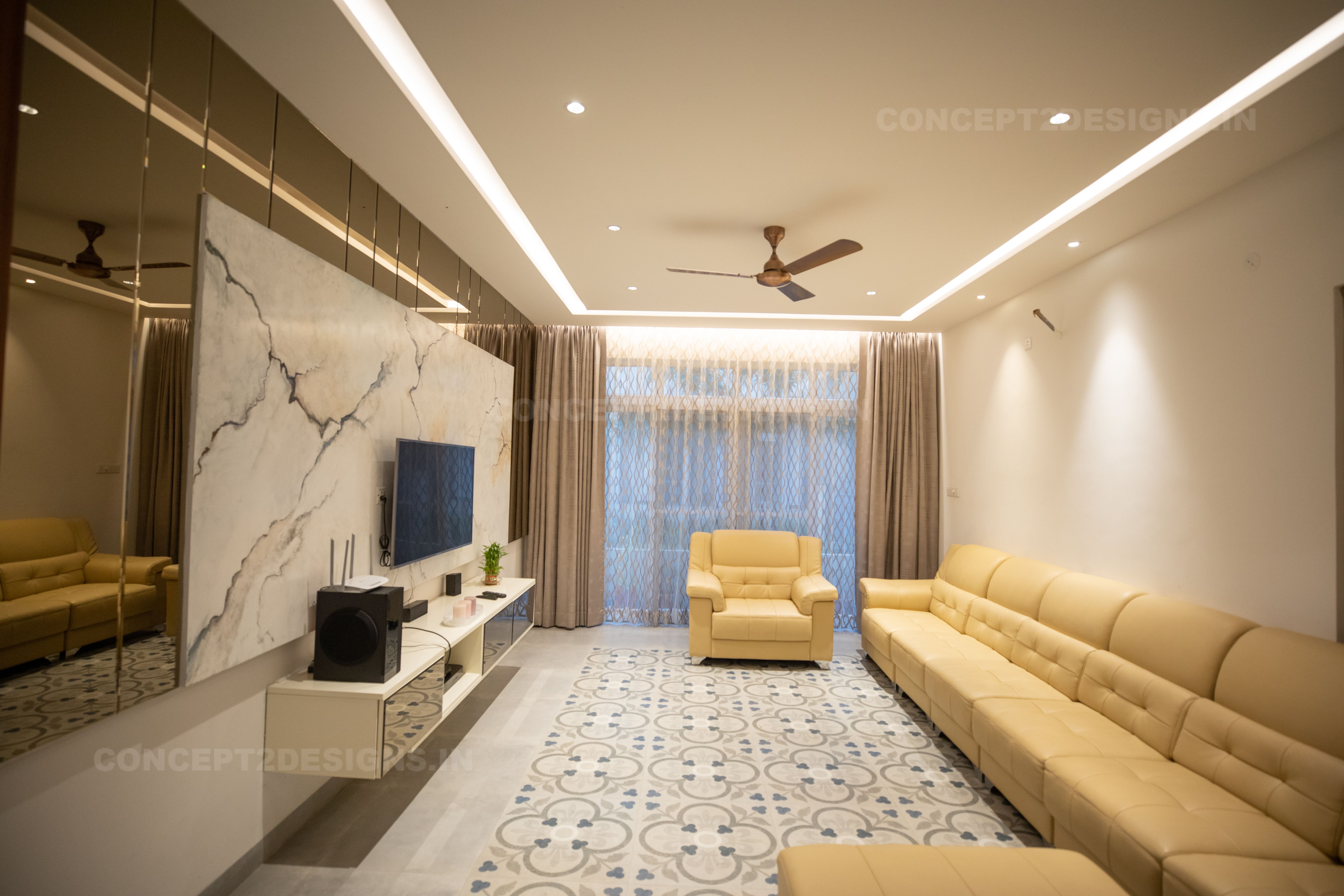
7
Live Project
Our associated interior designer executed this project with precision and creativity. Get started on your dream home interiors by booking a FREE consultation today.
3 BHK - Apartment in Whitefield, Bangalore
- Home Bar
- Kitchen
- Living +1 more
Duration: 2 Months
Floor Area: 2300 sq. ft.
Project cost: ₹ 25 lakhs
Designed by:
Concept 2 Design
Experience center available in
BDA Layout HSR Layout
Get Free ConsultationBook a VisitFREE Cab
190+ visits done last month
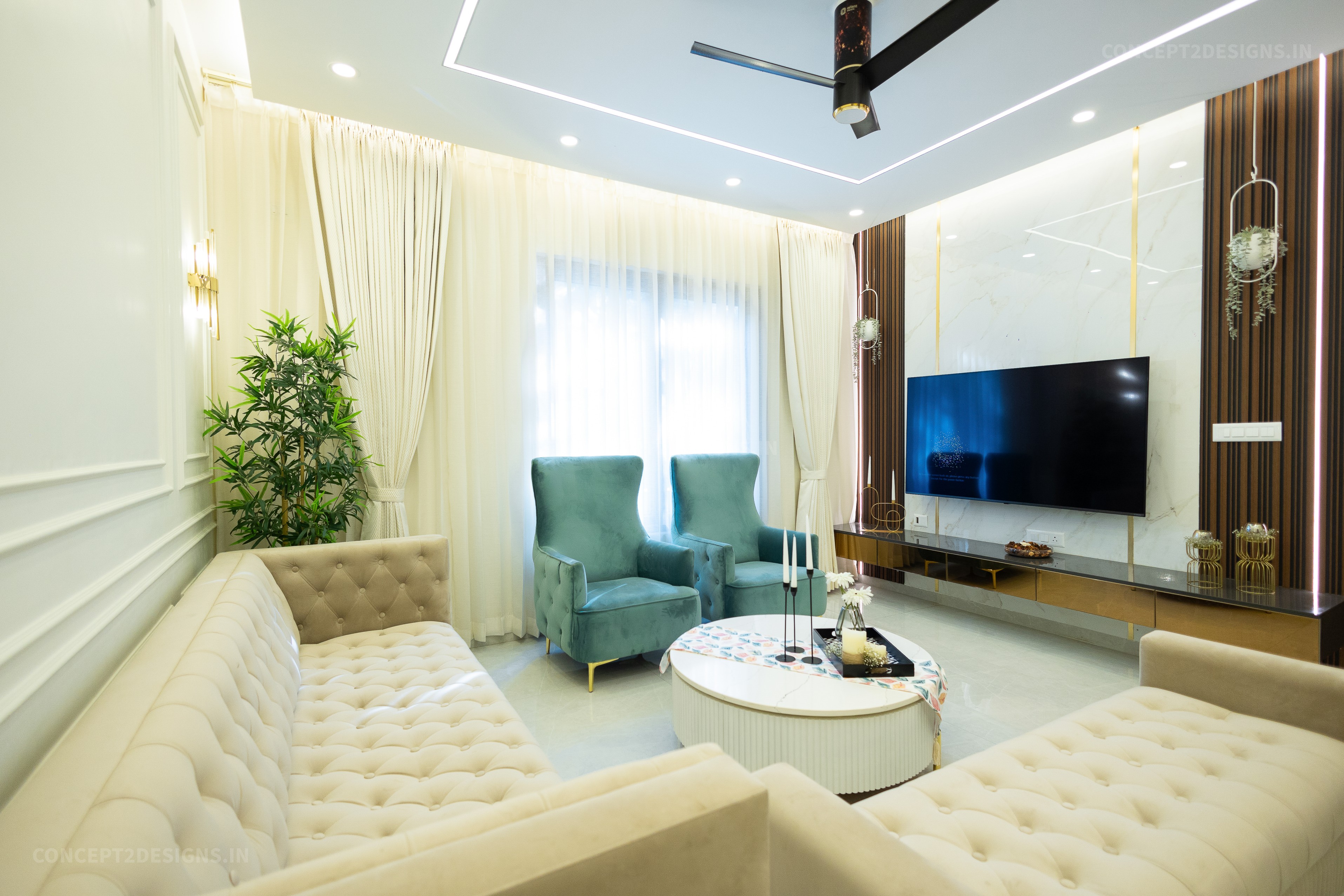
8
Live Project
Our associated interior designer executed this project with precision and creativity. Get started on your dream home interiors by booking a FREE consultation today.
3 BHK - Apartment in Chandapura, Bangalore
- Kitchen
- Living
- Bedroom +1 more
Duration: 2 Months
Floor Area: 1800 sq. ft.
Project cost: ₹ 15 lakhs
Designed by:
Concept 2 Design
Experience center available in
BDA Layout HSR Layout
Get Free ConsultationBook a VisitFREE Cab
190+ visits done last month
.jpg)
11
Live Project
Our associated interior designer executed this project with precision and creativity. Get started on your dream home interiors by booking a FREE consultation today.
3 BHK - Apartment in Behala, Kolkata
- Kitchen
- Living
- Bedroom +4 more
Duration: 4 Months
Floor Area: 1800 sq. ft.
Project cost: ₹ 20 lakhs
Designed by:
HCD Dream Interiors
Get Free ConsultationBook a VisitFREE Cab
20+ visits done last month
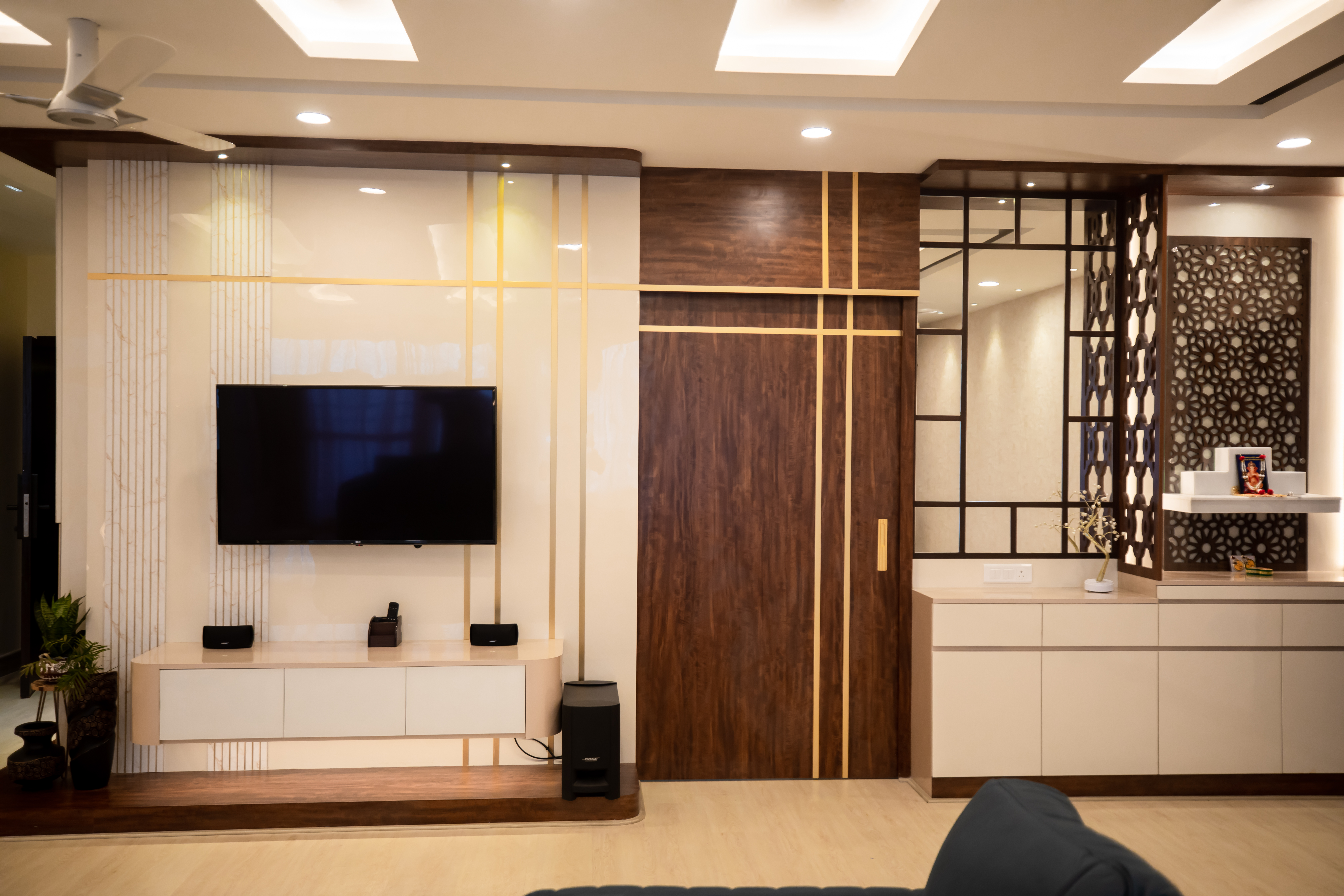
9
Live Project
Our associated interior designer executed this project with precision and creativity. Get started on your dream home interiors by booking a FREE consultation today.
3 BHK - Apartment in Whitefield, Bangalore
Prestige Shantiniketan
- Living
- Bedroom
- Bath
Duration: 4 Months
Floor Area: 2072 sq. ft.
Project cost: ₹ 40 lakhs
Designed by:
HCD Dream Interiors
Experience center available in
Whitefield
Get Free ConsultationBook a VisitFREE Cab
30+ visits done last month
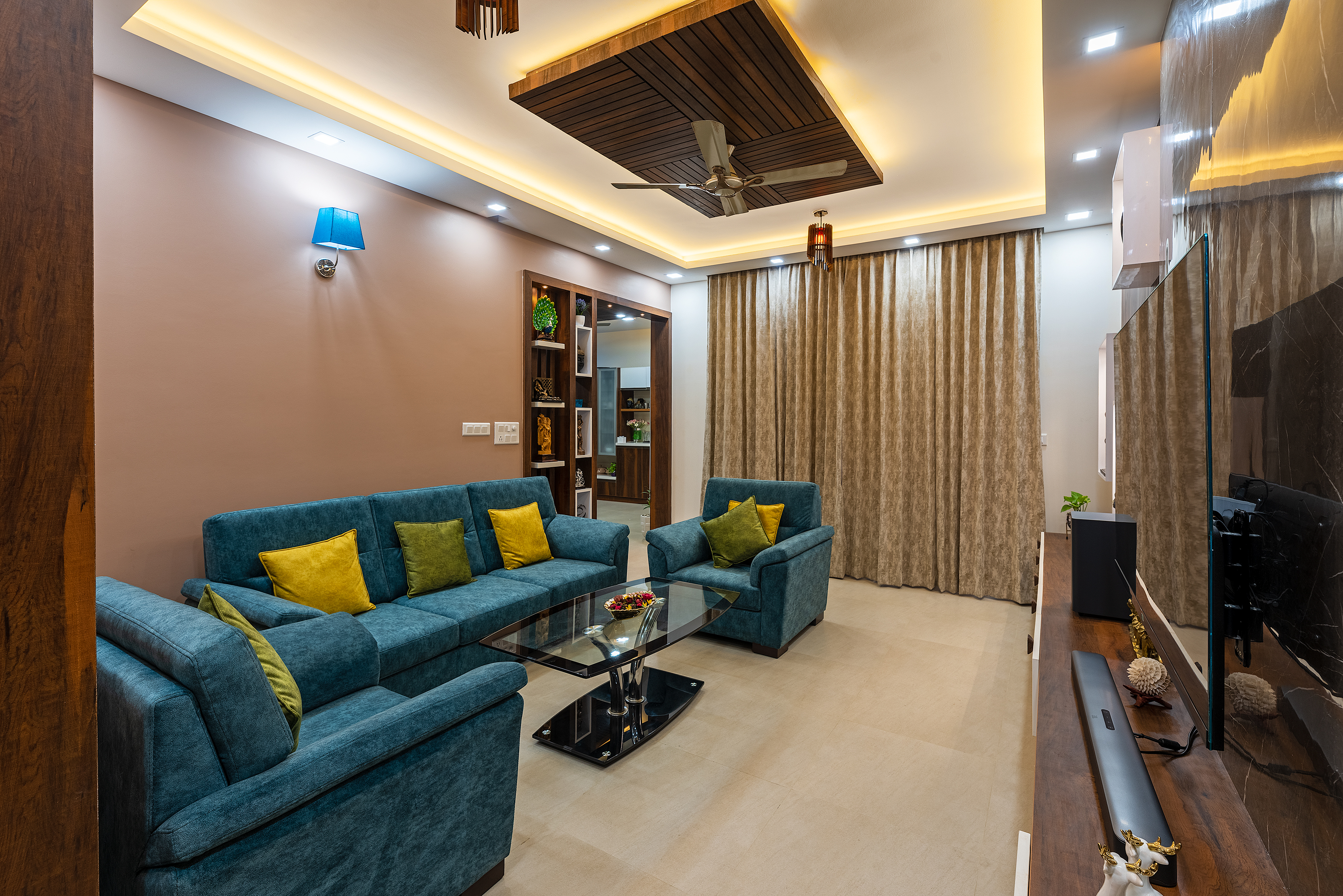
7
Live Project
Our associated interior designer executed this project with precision and creativity. Get started on your dream home interiors by booking a FREE consultation today.
3 BHK - Apartment in Harlur, Bangalore
Bren Imperia
- Kitchen
- Living
- Bedroom
Duration: 2 Months
Floor Area: 1432 sq. ft.
Project cost: ₹ 11.5 lakhs
Designed by:
Dream Dots Interiors
Experience center available in
Sarjapura
Get Free ConsultationBook a VisitFREE Cab
20+ visits done last month
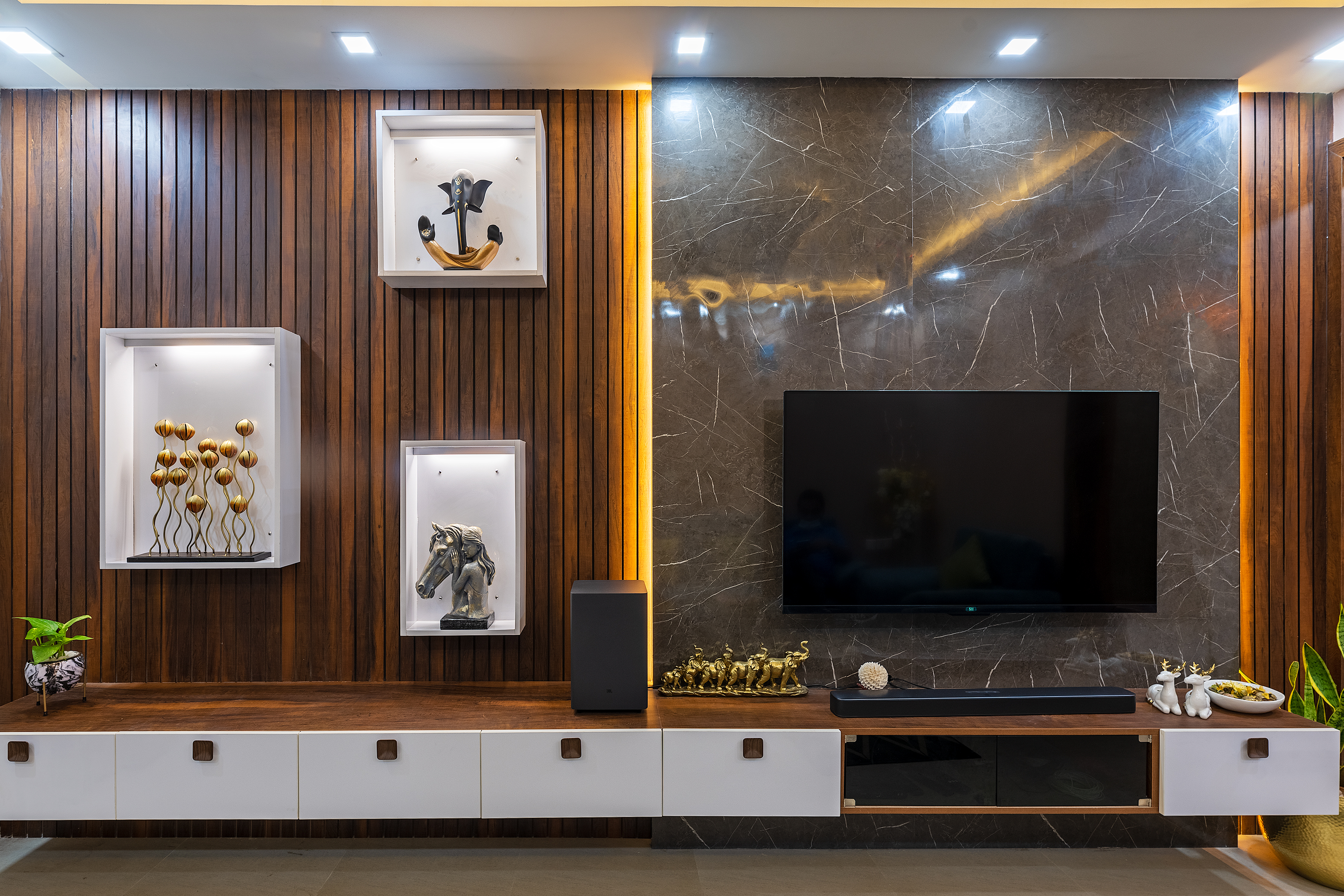
6
Live Project
Our associated interior designer executed this project with precision and creativity. Get started on your dream home interiors by booking a FREE consultation today.
3 BHK - Apartment in Uttarahalli Hobli, Bangalore
Bren Imperia
- Kitchen
- Living
- Bedroom
Duration: 2 Months
Floor Area: 1432 sq. ft.
Project cost: ₹ 14.5 lakhs
Designed by:
Dream Dots Interiors
Experience center available in
Sarjapura
Get Free ConsultationBook a VisitFREE Cab
20+ visits done last month
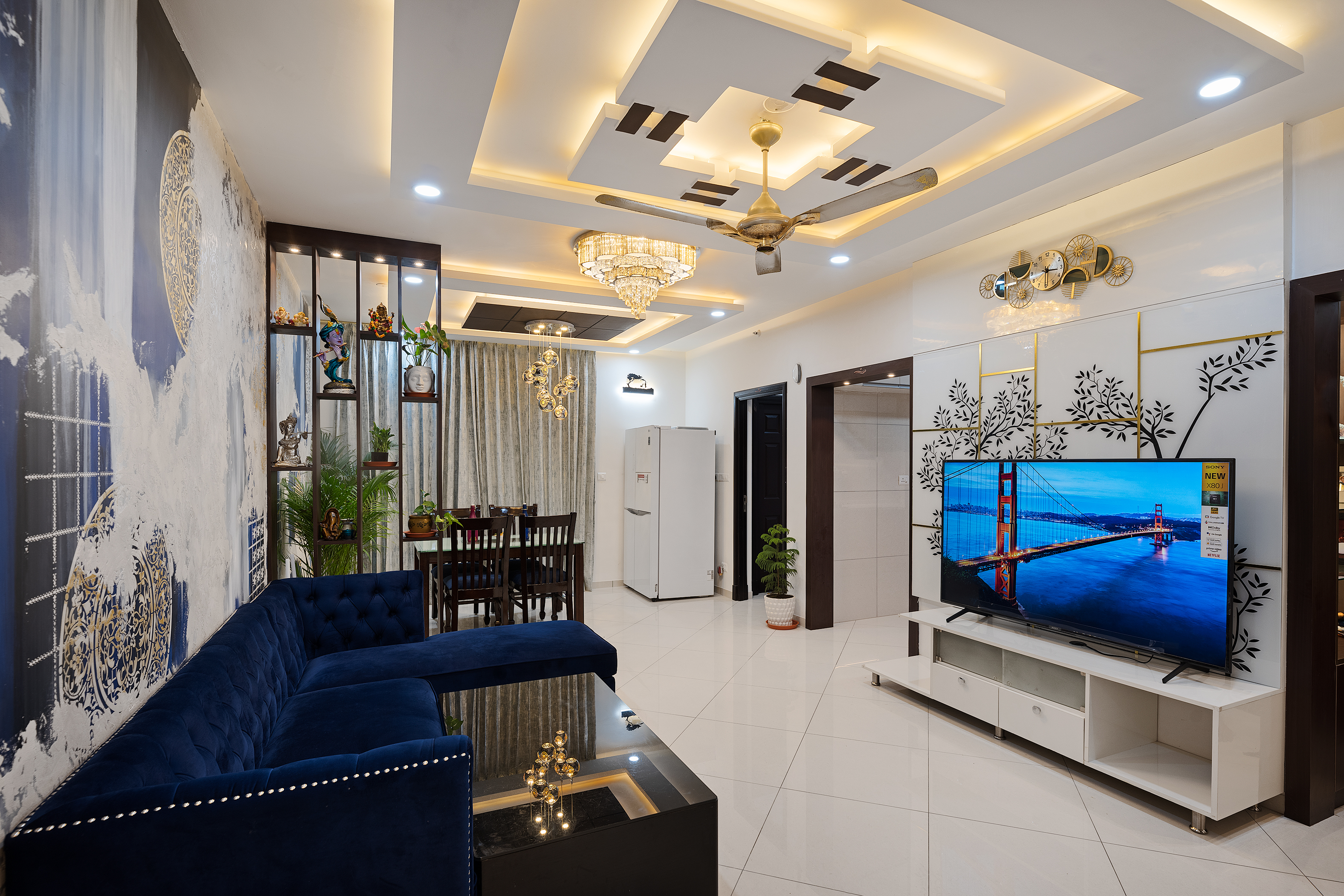
7
Live Project
Our associated interior designer executed this project with precision and creativity. Get started on your dream home interiors by booking a FREE consultation today.
3 BHK - Apartment in Hosa Road, Bangalore
- Kitchen
- Living
- Bedroom
Duration: 2 Months
Floor Area: 1630 sq. ft.
Project cost: ₹ 16 lakhs
Designed by:
Dream Dots Interiors
Experience center available in
Sarjapura
Get Free ConsultationBook a VisitFREE Cab
20+ visits done last month
Why choose
Handpicked, Experienced & Verified Designers
Assistance in Understanding Quotations, Compare Quotes & Pay Right Price
MagicInteriors Exclusive Offers & Discount Coupons
One Stop Shop For Home Interiors For All Home Sizes
Here's the Interiors Estimated Cost for your |
Our Design Expert will get in touch with you for an Accurate Pricing & Offers
- Furniture (Bed, Sofa, Dining Table, etc), Countertop, Sink, Dado Tiles, & Appliances (Hob, Chimney, Microwave oven, TV, AC, Refrigerator, etc.) are excluded.
- Civil works (Flooring, False ceiling, Plumbing, Electricals, Painting, Tiling, Lighting, Marbles, etc.) are excluded.
- These are only indicative prices and the Final Prices will vary depending on factors like Size, Materials, Wood type used, etc.
- The images are solely for illustrative purposes and may vary from the actual products/services you receive.
Why Do You Need a Professional Interior Designer for a 1BHK?
In today's fast paced world, transforming your small 1 BHK apartment into a stylish sanctuary requires more than just creativity. It necessitates specialised knowledge in 1 BHK house design. Here's why hiring a professional interior designer is essential for optimising every inch of your cosy haven.
- Space Optimisation: Professional interior designers excel at maximising the use of small 1 BHK spaces, ensuring effective utilisation of every corner.
- Customised Solutions: They create designs that are tailored to your lifestyle, striking the perfect balance between functionality and style.
- Specialised Expertise: With their experience in designing small living spaces, they offer practical solutions to make the most of every inch in your 1 BHK.
- Attention to Detail: From furniture placement to colour selection, they pay close attention to every little detail, transforming your 1 BHK into an amazing space.
- Long Term Value: By investing in the services of a professional interior designer, you receive a well-planned design that adds value to your 1 BHK over time.
- Personalised Service: Experts analyse your needs and preferences, creating a space that truly feels like home and meets your requirements.
1 BHK Interior Design: Navigating the Price Landscape
When it comes to 1 BHK interior design in India, the prices can vary significantly, falling between ₹ 1.5 lakh to ₹ 5 lakh. The final cost depends on factors such as the size and layout of the apartment, as well as the desired level of sophistication in the interior design.
Here is a breakdown of the typical charges based on the finish:
- For basic to medium finish interiors, the investment would be around ₹ 1-2 lakh.
- Opting for a premium finish can increase the cost to approximately ₹ 3-5 lakh.
As a general guideline, the cost of hiring an interior designer should make up around 10-15% of the total cost of the property. However, for larger residences like villas, this percentage may increase to about 30-35%.
You can visit our full house cost-estimator for more information.
Determinants of 1BHK Interior Design Expenses
- Size and Layout: The square footage and complexity of the layout influence the cost.
- Design, Style and Complexity: Intricate design elements can increase expenses.
- Material Selection: Choices like tiles versus marble flooring affect costs.
- Scope of Work: More extensive projects incur higher expenses.
- Location and Labour Costs: Expenditures vary by region and labour rates.
Making 1BHK Interiors Look Bigger - with Design Concepts for Kitchen, Hall, Bedroom and Bathroom
To maximise the visual spaciousness of a 1 BHK, you can make strategic design choices that create an illusion of openness in your small 1 bhk flat interior design.
Here are design ideas for different spaces in your house, including utilising space to the maximum:
Here are design ideas for different spaces in your house, including utilising space to the maximum:
Kitchen Design
- Opt for a functional layout that maximises space efficiency, such as a galley or L-shaped kitchen design.
- Incorporate innovative storage options like pull out cabinets, corner drawers and vertical storage racks.
- Invest in space saving appliances and fixtures that serve multiple purposes in a small 1 BHK kitchen design, such as a combination microwave convection oven or a pull-down faucet with a sprayer.
1 BHK Bedroom Design
- Choose space-saving furniture pieces with built-in storage, like a platform bed with drawers underneath or a wardrobe with sliding doors to save floor space.
- Opt for a soothing colour scheme with neutral tones.
- Incorporate layered lighting with a combination of overhead lighting, bedside lamps and wall sconces to provide flexibility in lighting levels.
1 BHK Hall Design Ideas
- Choose space efficient seating solutions such as ottomans or stools. These can be conveniently stored underneath a console table when not in use, offering additional seating options without causing clutter in the hallway.
- Integrate ambient, task and accent lighting. Use wall sconces, floor lamps and pendant lights to illuminate various hallway sections effectively.
- Create an illusion of spaciousness, with a large mirror or gallery wall. This will reflect light and make the area appear more spacious.
1 BHK Bathroom Design Ideas
- A walk-in shower with a glass enclosure will save space, enhance accessibility, and creates a seamless visual flow.
- Opt for vertical storage options like shelves or cabinets above the toilet or beside the vanity section.
- Adequate lighting and ventilation like task lighting around the vanity area optimises visibility.
Unlocking Solutions: How MagicBricks Can Assist You?
MagicBricks understands the importance of creating a home that reflects your unique lifestyle. Our platform connects you with skilled interior designers who specialise in maximising small living spaces. Whether you prefer a luxurious or budget friendly approach, you will be given 3 quotes to find the right match for your budget and requirements. Let our professional team of interior designers assist you in giving shape to the perfect 1 BHK house design that meets your requirements and wallet.
Latest Blogs on Interiors & Decor
Explore Home Interior Inspiration
